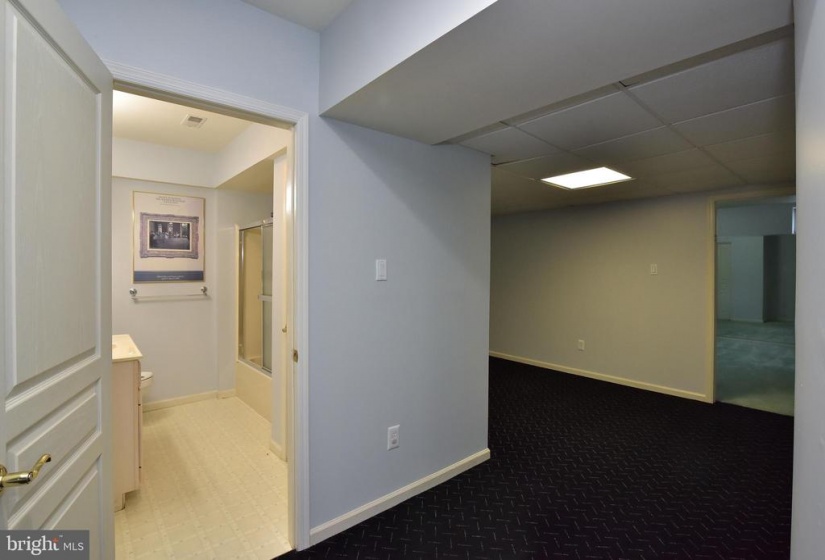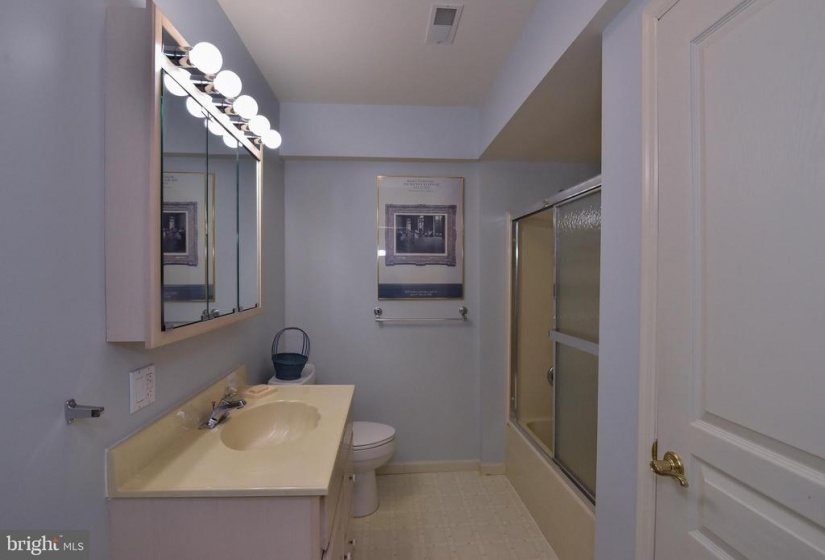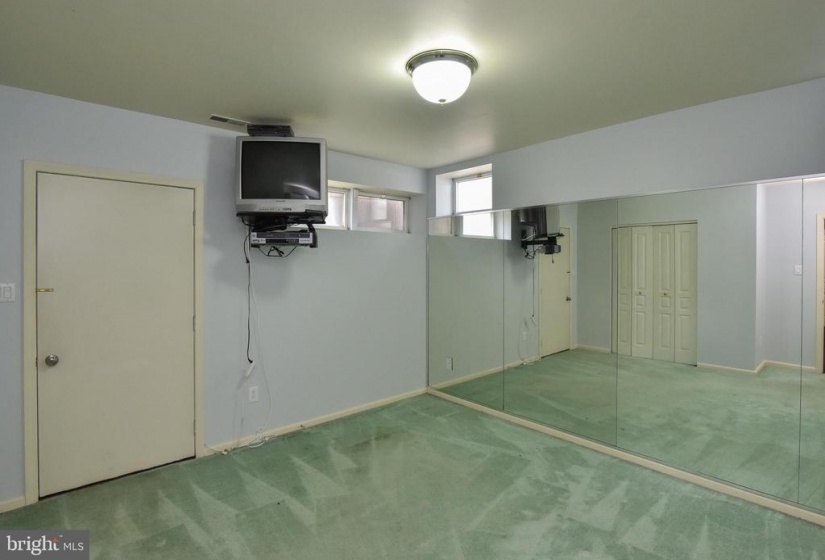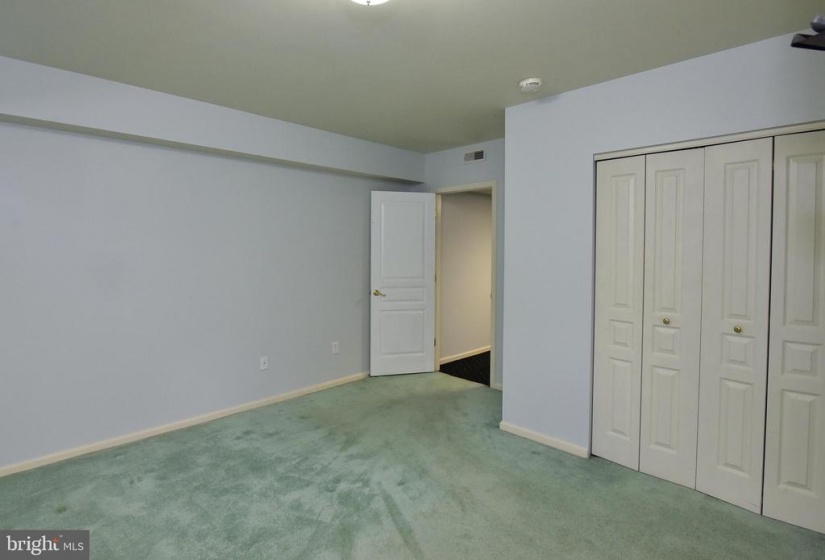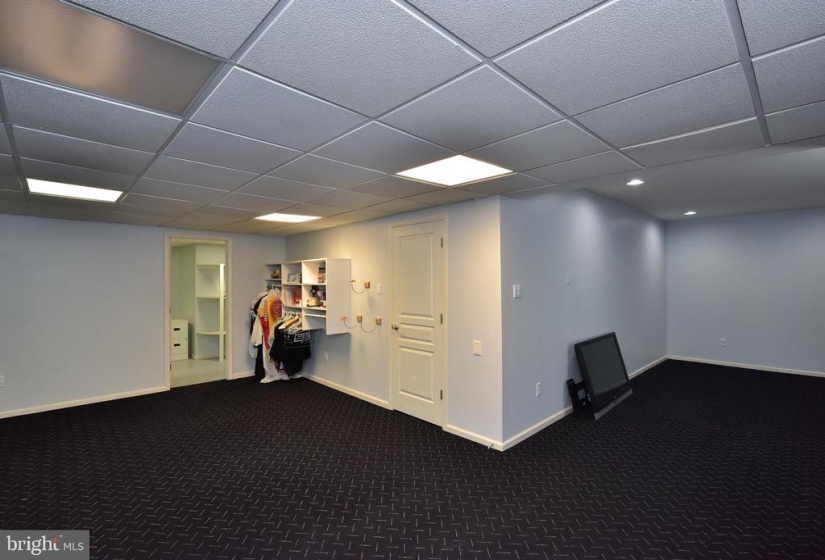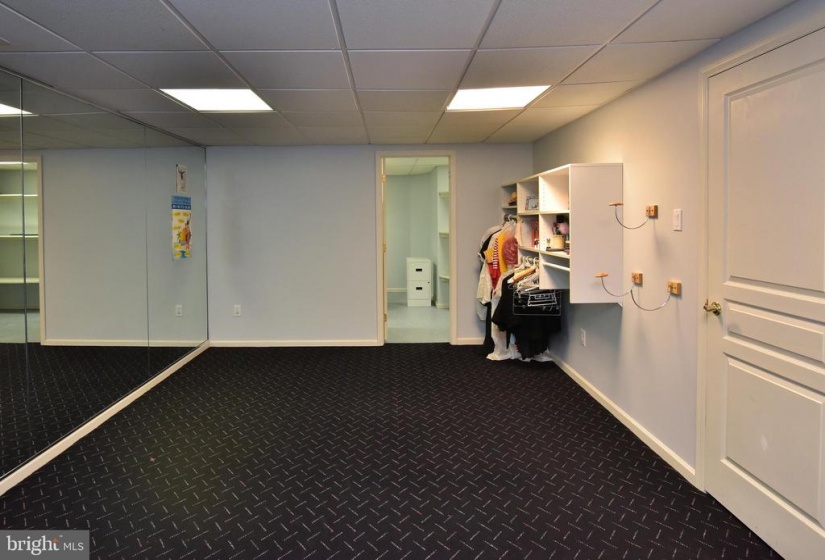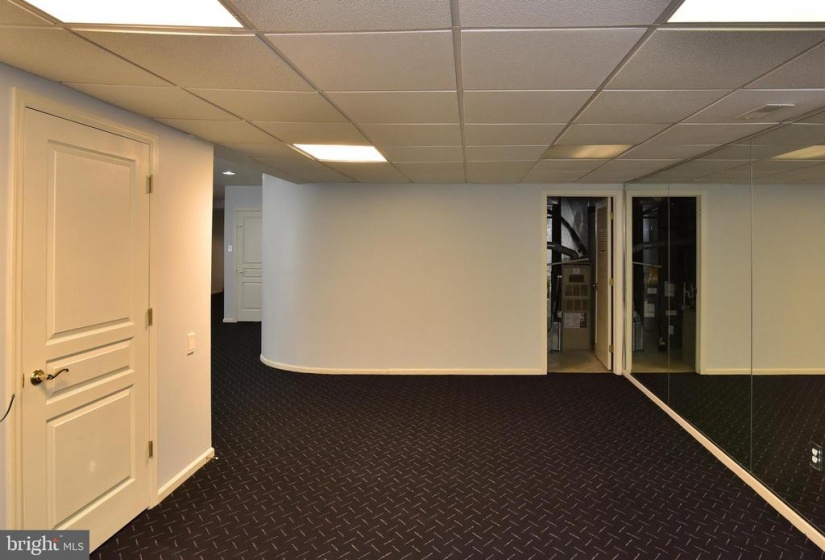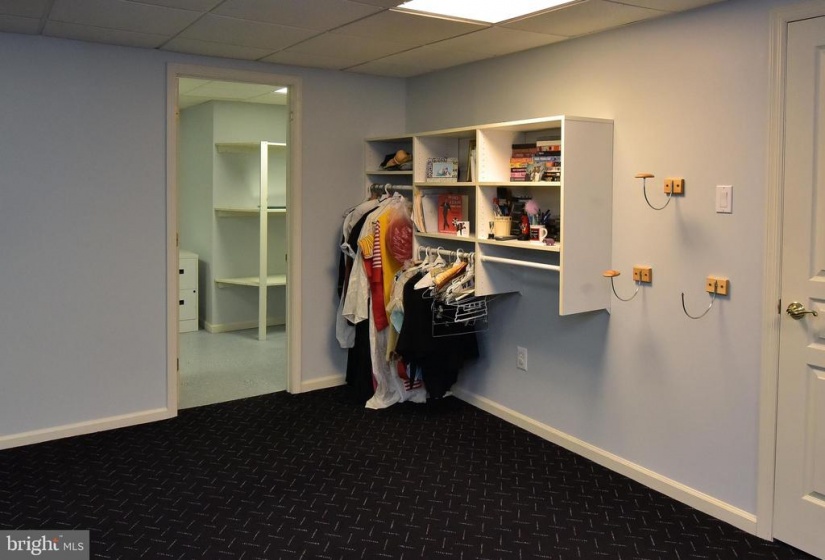Features
: Forced air
: Central a/c, Multi Units
: Rear, Decorative
: Asphalt, Shingle
N
: Full, Poured Concrete, Fully Finished, Improved, Interior Access, Rear Entrance, Shelving, Windows, Walkout Stairs
: Stucco, Frame
: Tile/brick, Ceramic Tile, Hardwood, Carpet, Partially Carpeted
3
: Kitchen - Table Space, Dining Area, Butlers Pantry, Kitchen - Eat-in, Primary Bath(s), Built-ins, Chair Railings, Crown Moldings, Wood Floors, Kitchen - Island, Skylight(s), Stall Shower, Breakfast Area, Entry Level Bedroom, Family Room Off Kitchen, Recessed Lighting, Upgraded Countertops, Walk-in Closet(s), Wet/dry Bar, Pantry, Ceiling Fan(s), Window Treatments, Carpet, Tub Shower, Curved Staircase, Soaking Tub, Bar
N
: Contemporary
: Electric
: Natural gas
: Natural gas
: Lower 1, Main, Upper 1
: Gym Mirrors, Existing Appliances In "as Is" Condition And Have No Monetary Value, Property Is Being Sold Strictly As-is., Microwave And Fridge, Refrigerator (all Sold In "as-is" Condition With No Value), Dishwasher (all As-is Condition), Grill W/ Gas Hook Up, Blinds.
: Front Yard, Rear Yard, Sideyard(s), Level, Landscaping
: In ground, Heated, Fenced, Filtered
N
Address Map
Marlkress Road to Lucerne Blvd, right on Geneva Lane to left on Cameo Drive
MLS Addon
Annually
Annually
RICHARD STOCKTON E.S.
CHERRY HILL HIGH - EAST
HENRY C. BECK M.S.
CHERRY HILL TOWNSHIP PUBLIC SCHOOLS
4,754 Sqft
2
: Excellent
: Detached
4,754 Sqft
$26,095
2020
RESIDENTIAL
: Public Sewer
: Public
N
$0
Residential For Sale
16 CAMEO DRIVE, CHERRY HILL, New Jersey 08003
6 Bedrooms
5 Bathrooms
4,754 Sqft
$825,000
Listing ID #NJCD2004560
Basic Details
Property Type : Residential
Status : ACTIVE UNDER CONTRACT
Listing ID : NJCD2004560
Price : $825,000
Bedrooms : 6
Bathrooms : 5
Half Bathrooms : 1
Sqft : 4,754 Sqft
Year Built : 1993
Subdivision Name : SIENA
Price Per SQFT : $174
Lot SQFT : 0 Sqft
Ownership Interest : Fee Simple
Agent info
Contact Agent






















































































