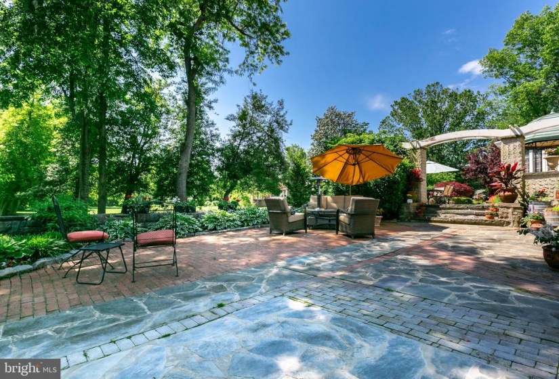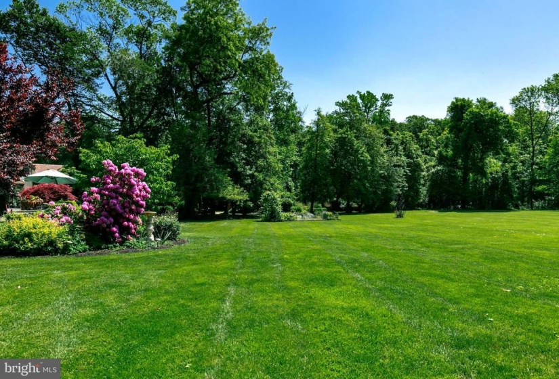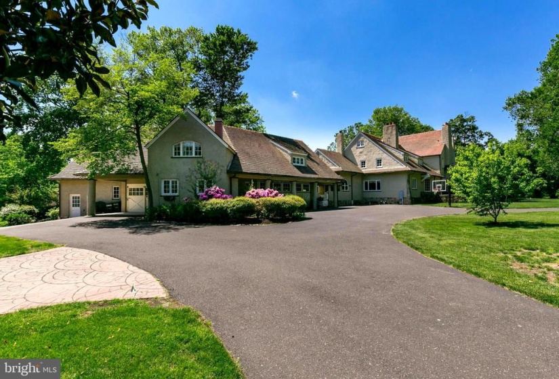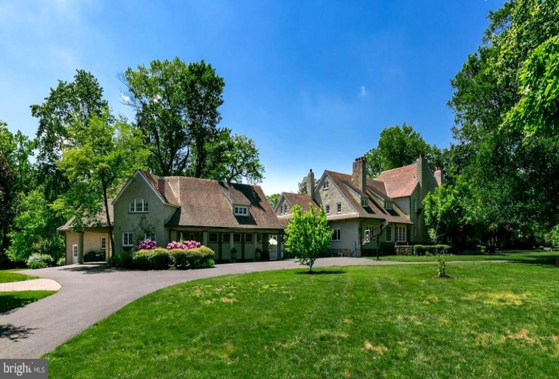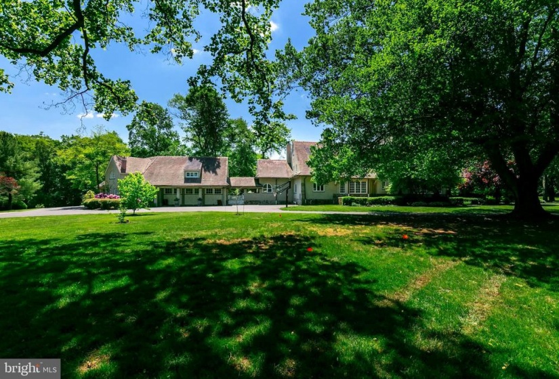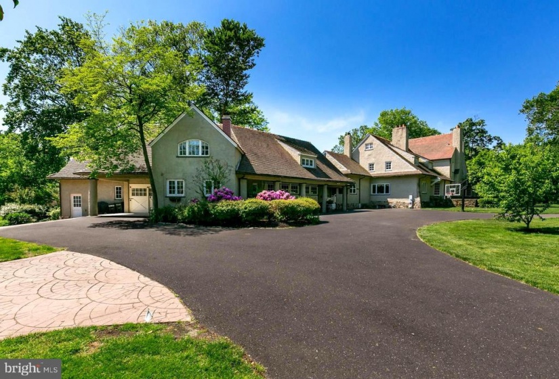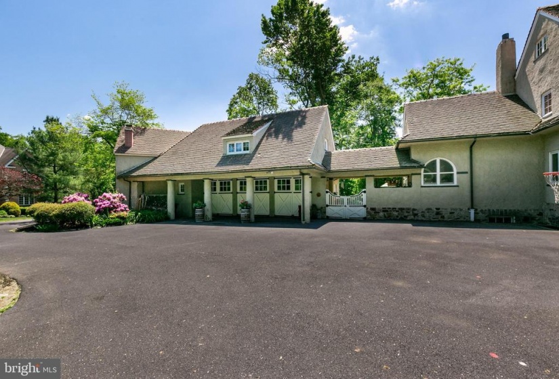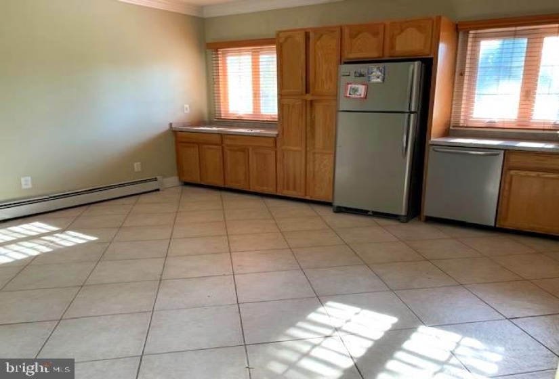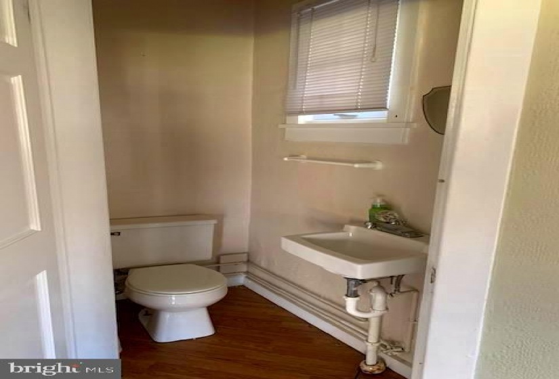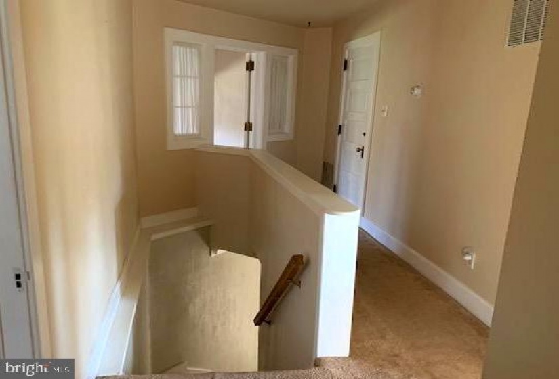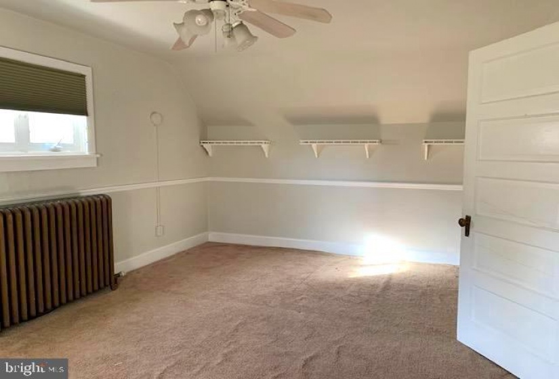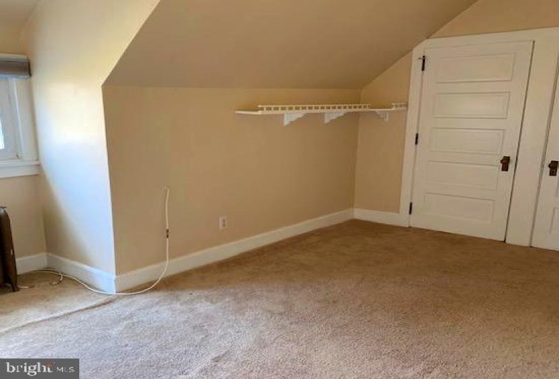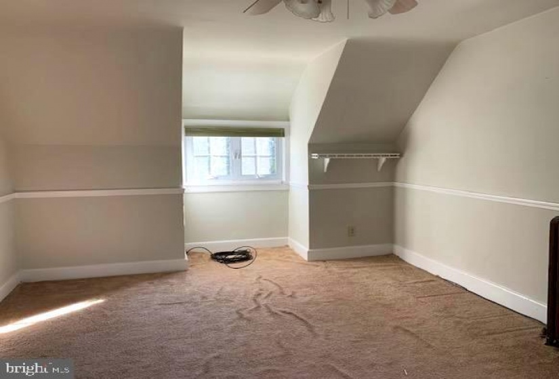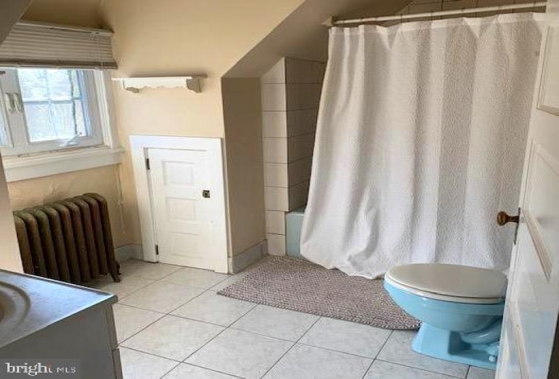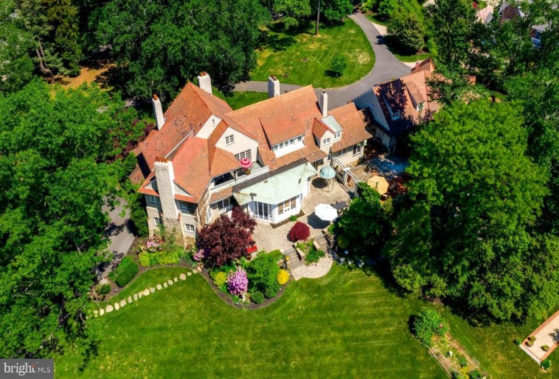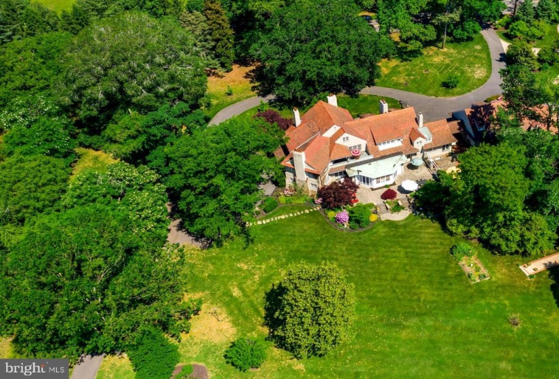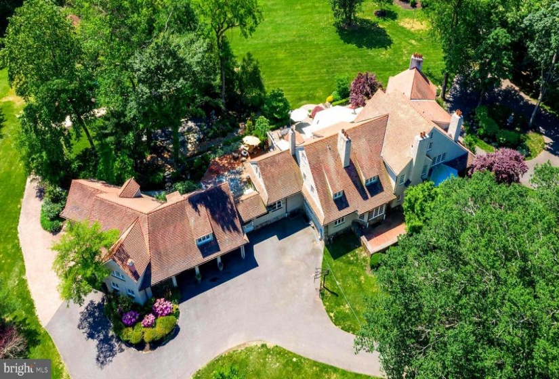A rare opportunity presents itself; This expansive historically significant estate home offers over 8,600 square feet of living space in the main house, and is sited on a picturesque 2.4 acre lot, surrounded by mature trees and lushly landscaped gardens. Custom built in 1913 by the founder of Domino Sugar, later purchased by Admiral Brooks Harral, and then purchased by its present owners, this estate has been home to memorable parties, family celebrations and hosted many guests including multiple governors, author Letitia Baldridge and actor Vincent Price. Rich in history, this home marries exquisite architectural details from the past with all of the modern amenities you would want. A long circular driveway leads you to the main entrance of the home where old world charm is evident in the stucco and stone facade, slate roof and stone paths that lead you to beautiful outdoor living spaces. Upon entry, you will be wowed by the foyer and the grand gathering hall with it’s coffered ceiling, custom mahogany mill-work, grand beautiful fireplace with hand painted mantel, and the sweeping turned staircase with balcony. The home features 6 bedrooms and 4.5 bathrooms in the main house, an updated eat-in kitchen with granite counters, island with prep sink, engineered hardwood flooring, and stainless steel appliances. The expansive dining room’s focal points are its gracious fireplace, twin custom built-ins, and Mercer tile accents. The quaint, cozy library offers a stunning dome ceiling, Mercer tile floor and custom built-ins. The formal living room includes a curved tray ceiling, cherry walls and built-ins, and French doors that lead to the sun-room. The sun-room features an abundance of extra living space, a beautiful built-in fountain, doors to the slate multi-level rear patio, and multiple windows providing an abundance of natural light and views of the amazing grounds. Some of the many other features of this home include a master bedroom suite with fireplace, walk-in closet, dressing room, en-suite bath, and a door leading to a private terrace, a partially finished basement with lots of storage and finished living space including a fabulous billiards room, a walk-up floored attic with tons of storage space and cedar closets, and a carriage house with 3 bedrooms, 1.5 baths, kitchen, living room, and 3 garage bays. This estate home is truly one of Moorestown’s most precious gems. Close to major routes, shopping centers and restaurants. Schedule your private tour today!






















































































