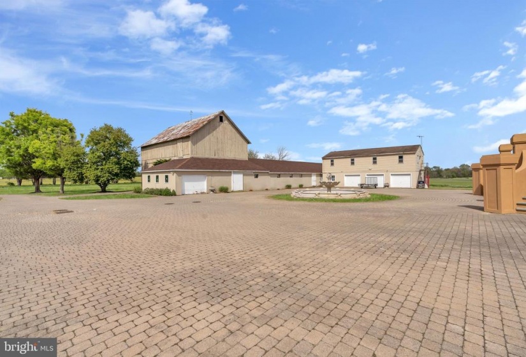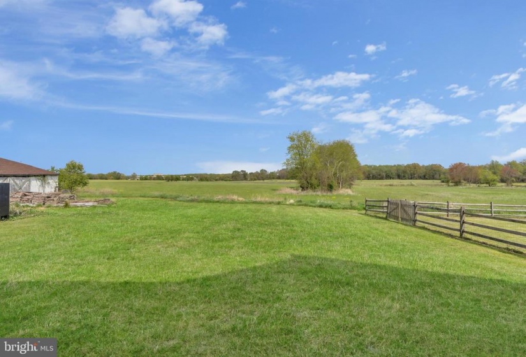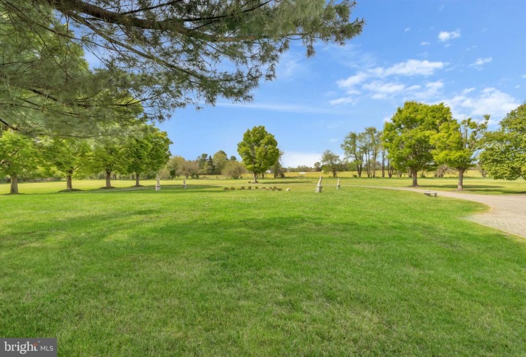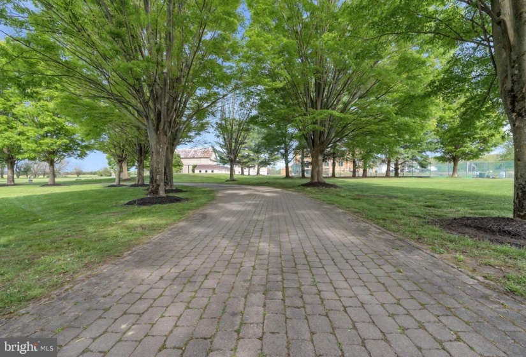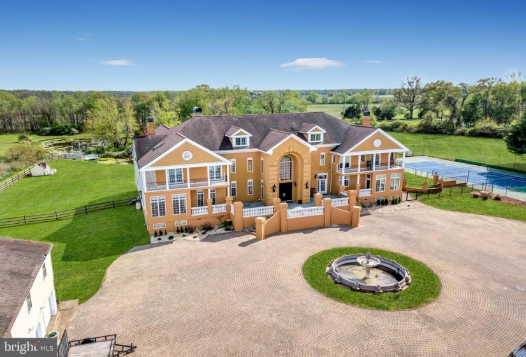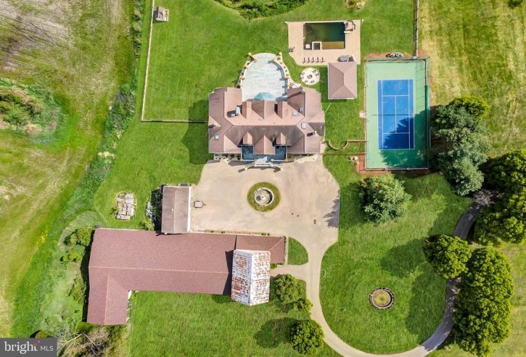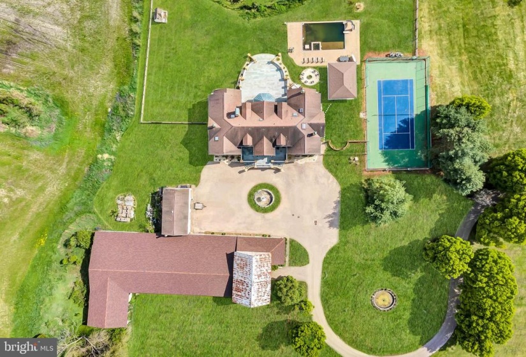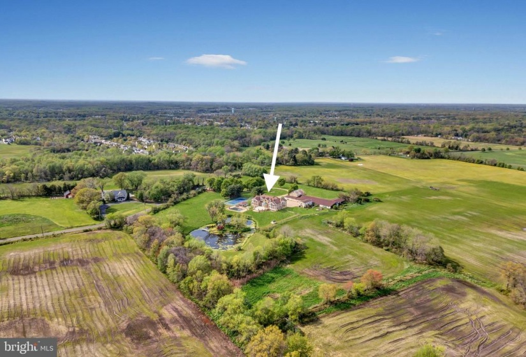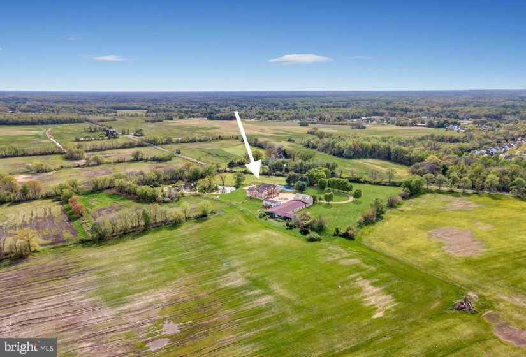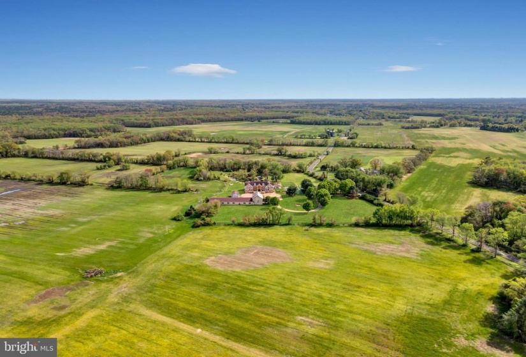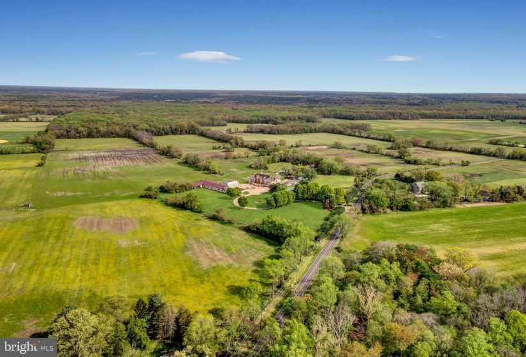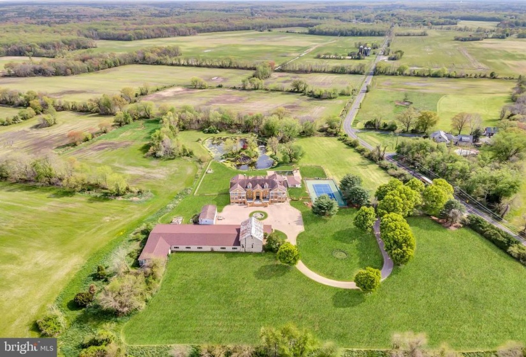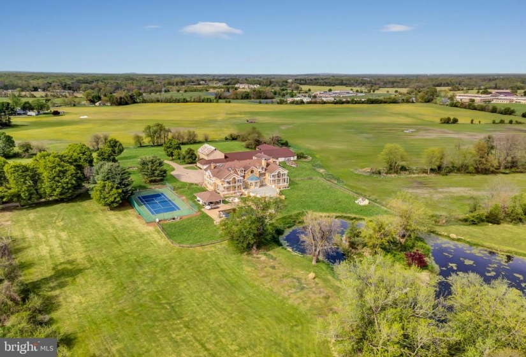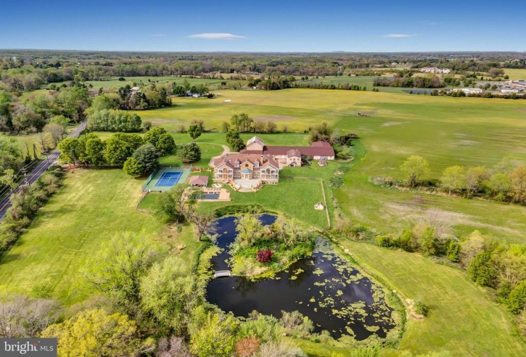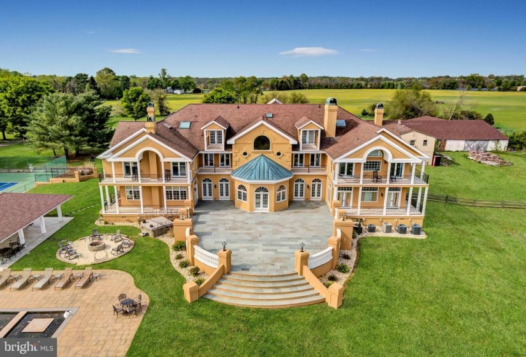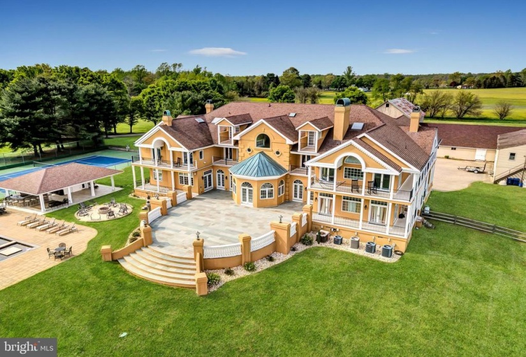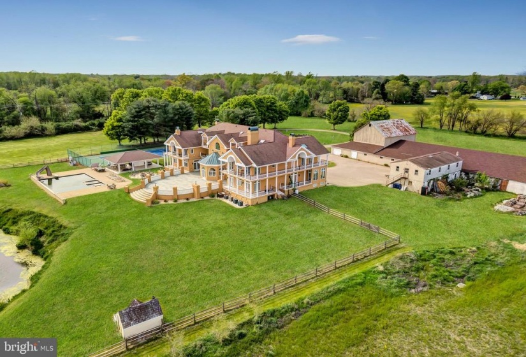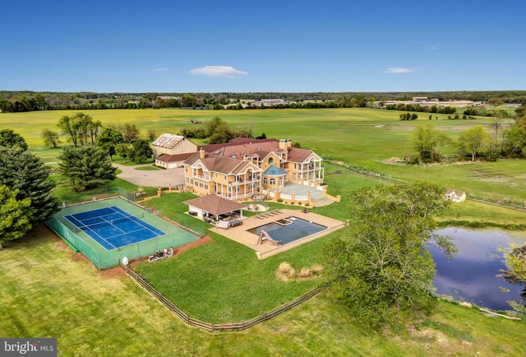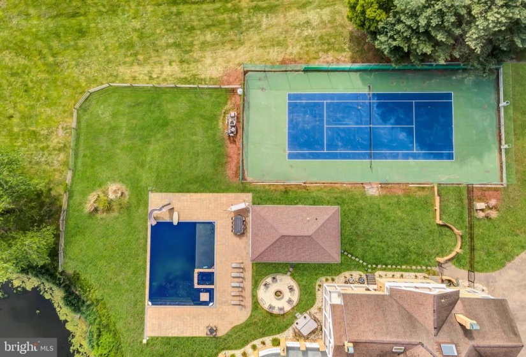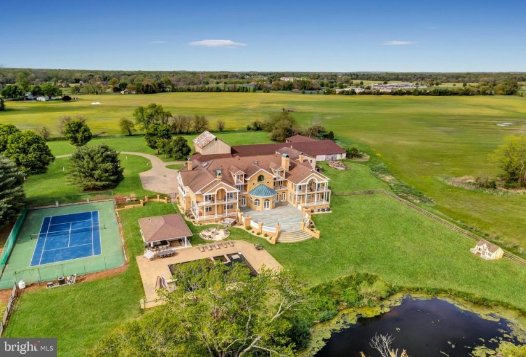More opportunities than meets the eye in this incredible 20,000 sq ft mansion situated on over 77 acres of land! Protected by an electric wrought iron gate, this estate is sure to be your private oasis! The expansive brick paver driveway leads up to the front of this incredible home.. The 10 stall horse barn has the original structure from the 1800s and creates such a victorian feel. The barn also has a water connection as well as an indoor riding arena, a 3-car garage with a 2 bedroom 1 bathroom apartment that could be a bridal suite. On the outside of the home take notice that every bedroom has access to an outdoor balcony, not only creating a luxurious feel but also allowing for incredible light throughout the house. The estate also has a wrap-around balcony that goes around the whole house. As you enter the estate, you are welcomed by the marble flooring and staircase. The open floor plan makes entertaining easy. Throw the most lavish parties with a complete indoor/outdoor experience. Step out onto the custom paver patio overlooking the private pond with all kinds of wildlife! To the left of the front entrance, is a formal living room centered by a wood-burning fireplace with gas ignition. To the right, is the formal dining room and butler pantry. Continue to the right through either of the two openings to the impressive space that encompasses a kitchen, dining area, family room, morning room, laundry, and half bath. The kitchen is complete with granite countertops, high-end stainless steel appliances, two wine coolers, a wet bar, a breakfast bar, and a pantry. The mosaic tile-and-stone was designed and installed by a local artisan. Back through the main entrance area to the other side of the home to the billiard room, also with a wood-burning fireplace with a gas ignitor. Off that room is an office/study area with sleek black shelving and a spiral staircase that goes to both the master bedroom on the second floor and the wine cellar in the basement. The second floor is complete with five bedrooms, each with its own bathroom, and two have loft areas with ladder access. It also has a centrally located sauna for everyone’s enjoyment. The master suite has hardwood floors, a fireplace that can be used as gas-operated or wood burning.






















































































