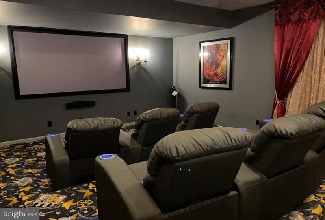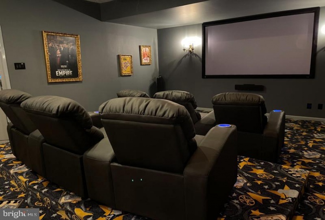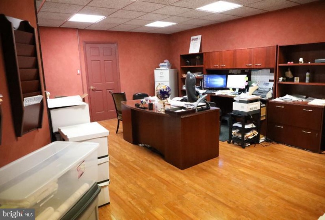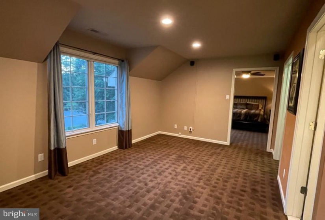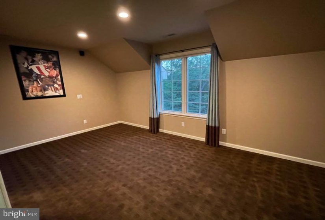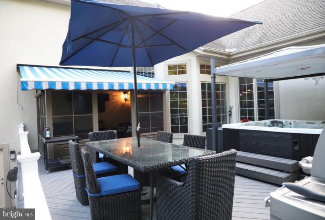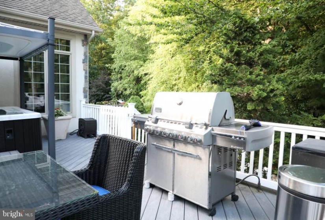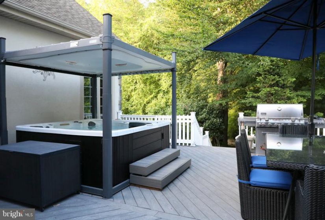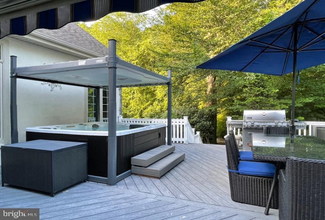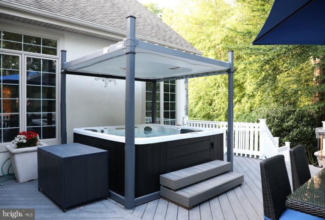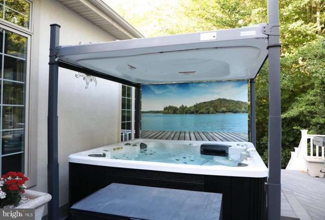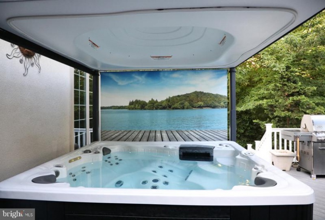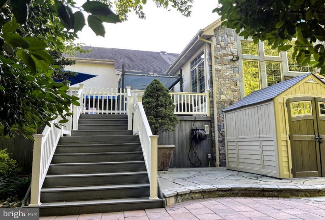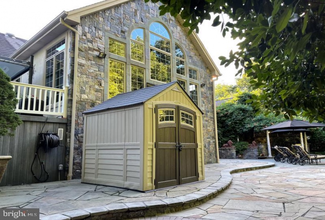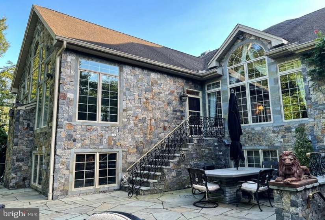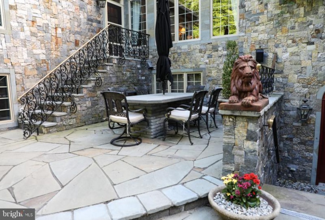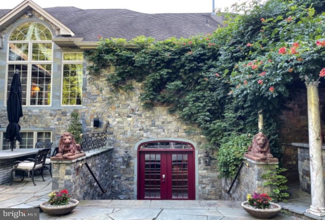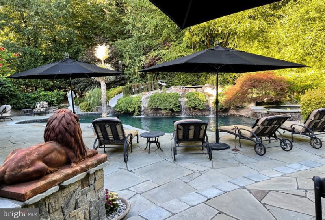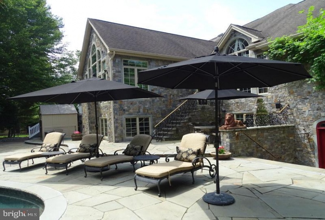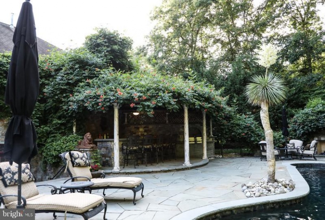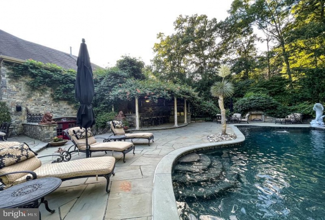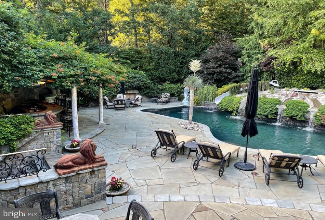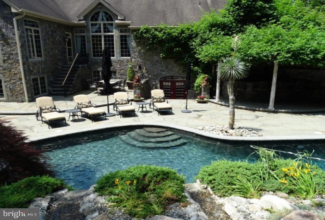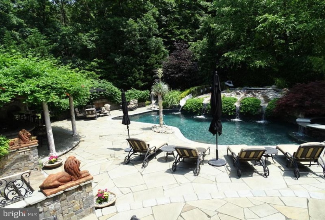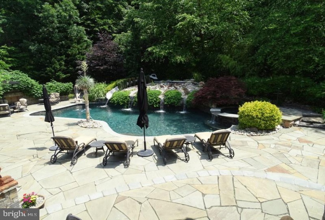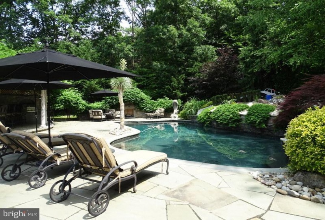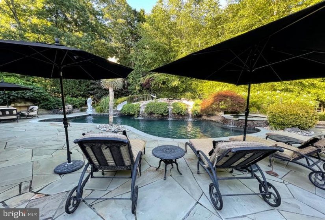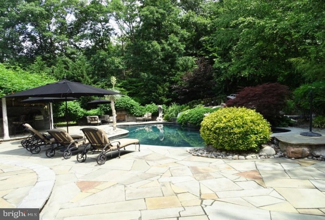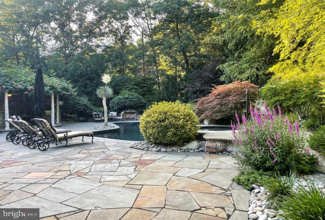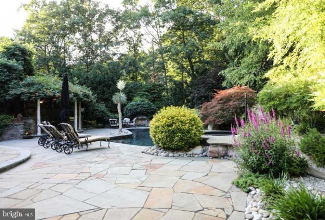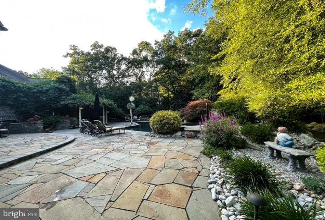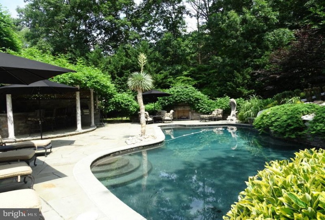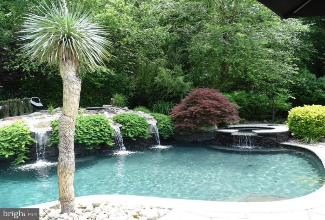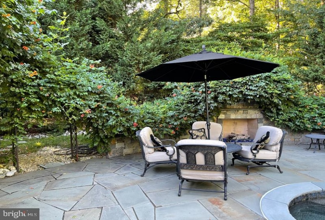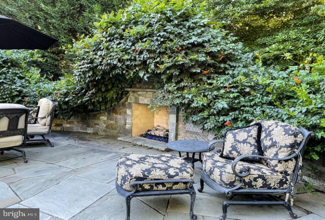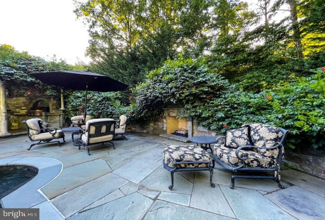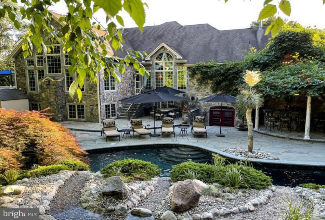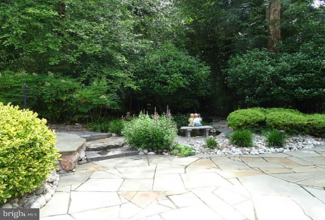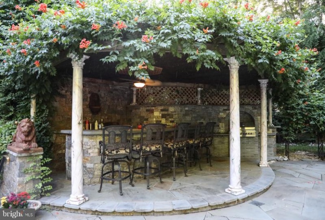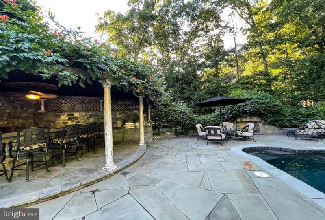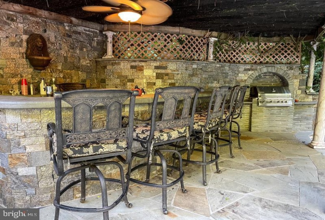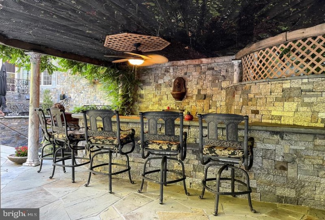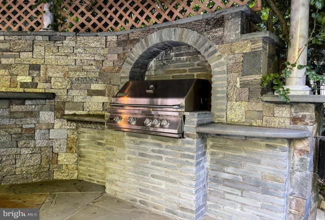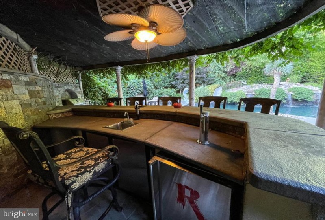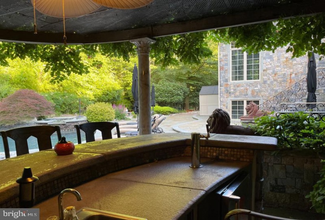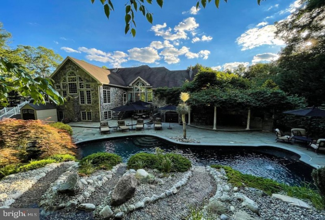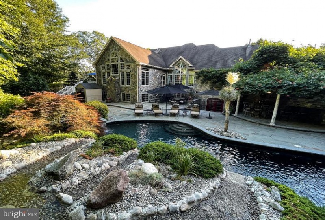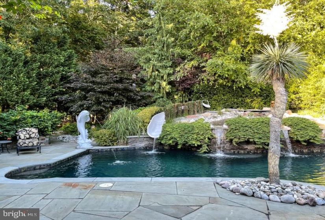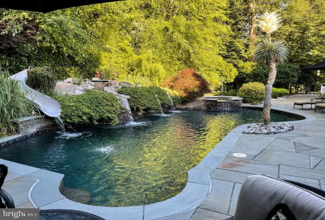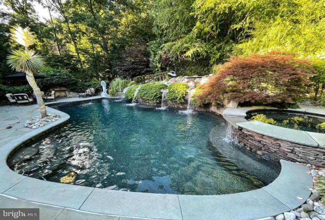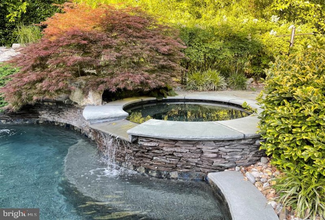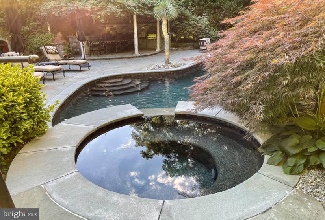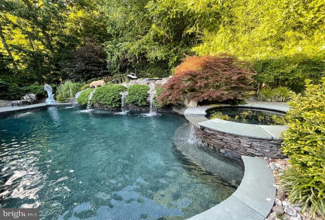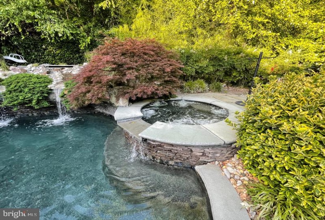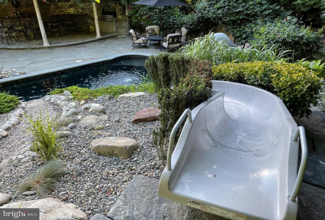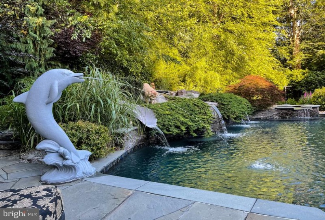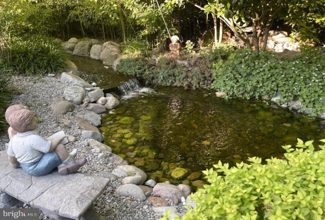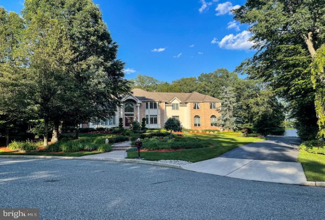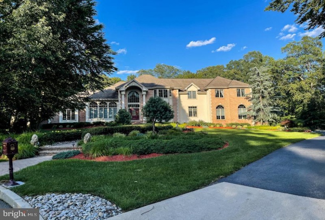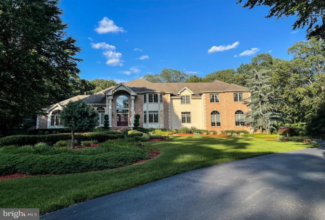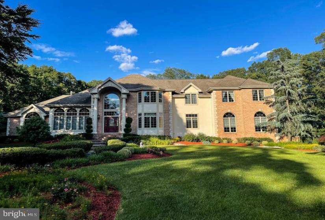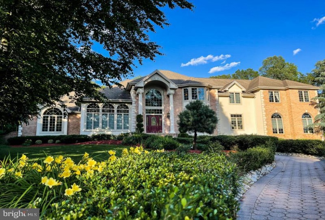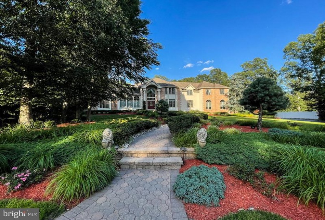Truly remarkable custom home with every imaginable amenity you could think of! No expense has been spared in this 6,500 square foot home located on a private cul-de-sac in exclusive Fox Haven Woods. Property sits on a 1.4 acre lot that is super secluded. Your backyard alone will rival any island resort that you have ever stayed at. This backyard oasis features a resurfaced in-ground pool with built-in spa, an outside gas fireplace, built-in BBQ, wet bar with beer tap, multiple waterfalls and custom blue stone walk surrounding the pool area just to name a few. If it’s raining or you’re tired of lounging in the sun, retreat to the lower level area of the home which features a full finished basement with fully functional wet bar, gas fireplace, game room, entertaining area with pool table and shuffle board, gym area, office, full bathroom, and a movie theater with a surround sound rivaling any IMAX theatre. This gorgeous home has a 2-story kitchen and family room, custom molding, and custom in-laid hardwood flooring that has just been refinished. The primary bedroom on the first floor offers a remarkable retreat with over 1,000 square feet of living space, double-sided gas fireplace, large sitting area, custom glass block shower set-up, and double walk-in closets that are larger than most bedroom sizes. Take either one of the dual staircases to the upper level and you will find an in-law suite with a full private bathroom in addition to 2 other spacious bedrooms with walk-in closets. Let’s not forget the private cigar room off of the kitchen with doors leading to the outside deck with a retractable awning and your remote controlled, motorized solar roof jacuzzi that’s just waiting for you to escape it all. Property has a 5-zoned HVAC system that has been well maintained, security system, beautiful landscaping, EP Henry pavers leading up to this magnificent home, multi-zoned sprinkler system, heated 3 car garage, and so much more!! Get ready to be amazed!! Put this home at the top of your TO SEE list!!!























































































