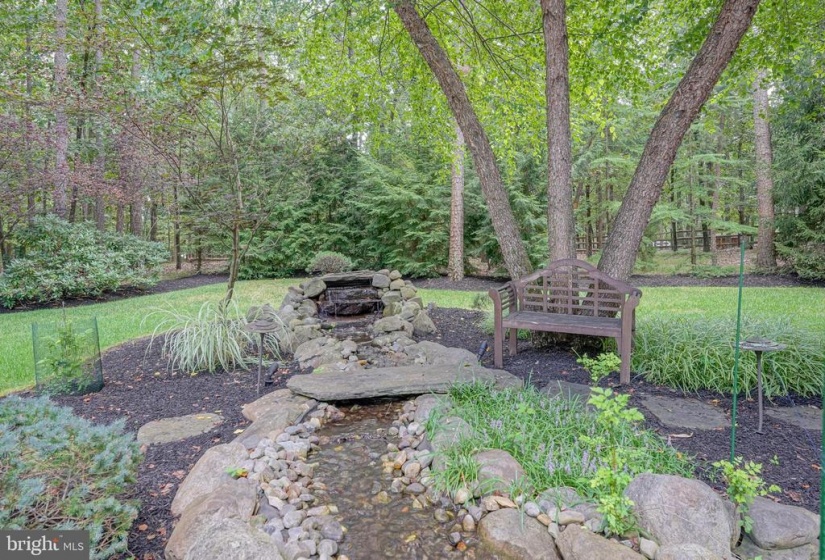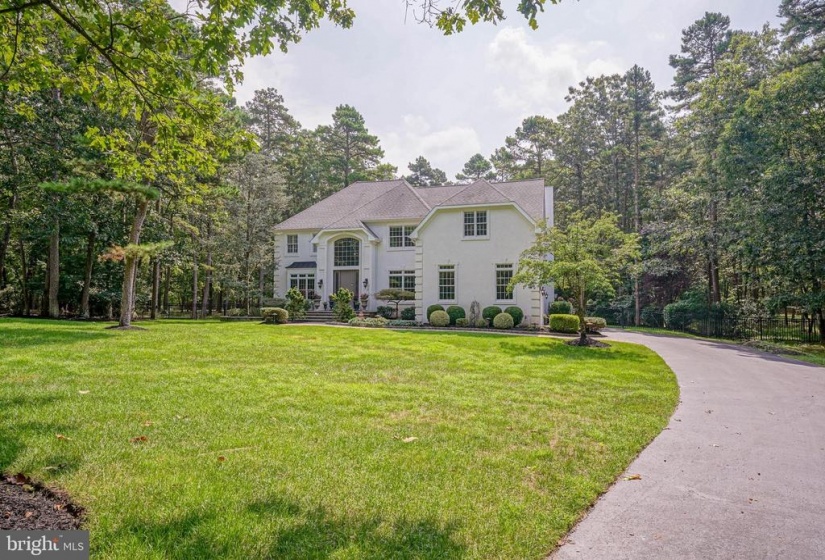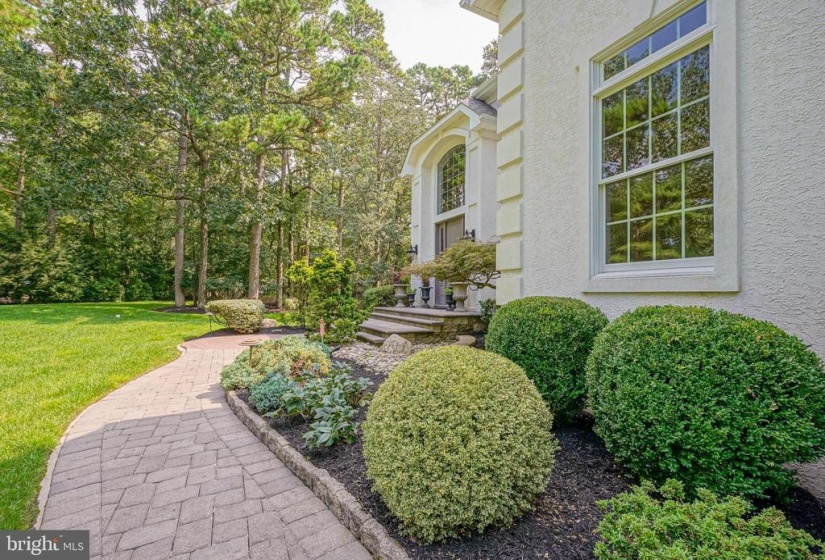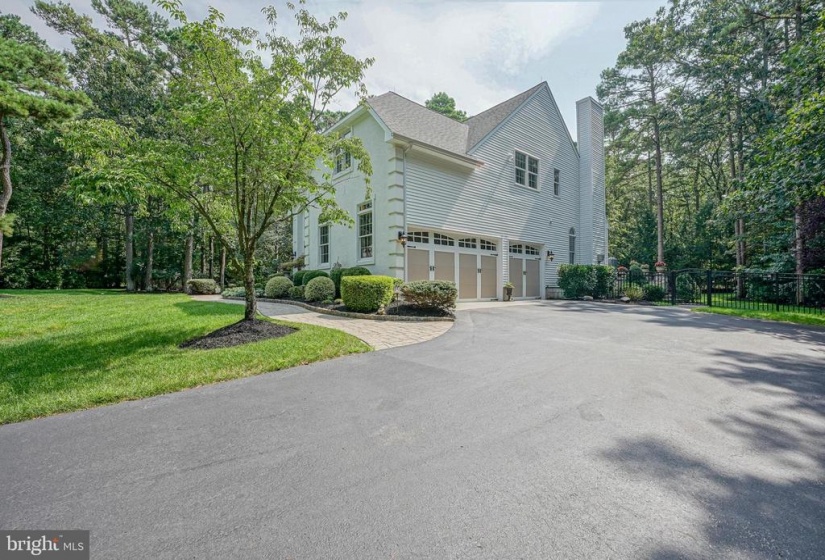Stunning Estate Home rare to the market tucked away at the end of a cul-de-sac on a private 2.20 acre parcel backing to woods. This 4 bed, 3-1/2 bath gem has over 5000+/- SF…. plenty of room to roam. Built by Travarelli 18 years ago, the Owners have spared no expense perfecting the indoor & outdoor spaces. Exquisitely designed with custom appointments & a well thought out color palette throughout the home. The first floor offers hardwood floors throughout most of the rooms. Recessed lighting compliment the spaces. The gourmet kitchen was completely renovated in 2007/2008 and graced by an amazing cathedral ceiling sundrenched sunroom addition off the back of the house. Incredible flow of the first floor was achieved by opening up this space. Enter through the dramatic two-story entry foyer, with the eye-catching crystal chandelier a glittering focal point. To the left is the formal living room respite with plantation shutters, hardwood floors & coffered ceiling. Open to the formal dining room where the hardwood floors continue with perimeter tray ceiling with recessed lighting, chair rail, glamorous double pendant barrel lighting & sliding glass door to the second terrace. To the right is the private study through French doors complete with well thought out custom built in cabinetry, pattern carpet and blinds overtop a nice sized window overlooking the front yard. Amazing gourmet kitchen a chef’s dream. Plenty of room to cook & show off for the crowd! Center island with coordinating dark wood and granite countertop. Custom off white wood cabinetry complimented with granite countertops. A peninsula with additional seating separates the kitchen & the sunroom. There is also a large breakfast area with plenty of room for a large table & a built-in wet bar. Magnificent exhaust hood with beautiful tile detailed backsplash. Full stainless-steel high-end appliance package including: Viking Professional: 4 burner with griddle cooktop, oven, microwave and warming drawer. Subzero side by side refrigerator, two Bosch dishwashers, undermount sink with gooseneck faucet. A generous amount of cabinet space with special features (spice drawer, 2 separate trash can stations, pantry closets) throughout the kitchen. Cathedral ceiling sunroom with magnificent chandelier, radiant heated marble floor, a bank of windows overlooking the backyard with transom windows overtop bringing in all the sunlight. Sliding glass doors at each end of the sunroom open to the outside living spaces. Just off the kitchen one will find the two-story family room another bank of tall windows overlooking the backyard, gas fireplace flanked by a set of long windows, custom banquettes, flank the framed tv & matching furniture piece included. In the corner is a convenient built-in desk center. Beautiful terraces grace both sides of the sunroom. Step down from the dining room & sunroom to the second terrace encompassing an outdoor fireplace & kitchen with grille. At the other side of the sunroom is a sliding glass door from the sunroom & the family to the first terrace. Enjoy the bubbly hot tub! Fenced in backyard with plenty of space for an inground pool or even a putting green. Tranquil koi pond amid the enchanting landscape. Upstairs there are 4 nice sized bedrooms. The hall bathroom was completely renovated & all done up in greys & whites. The sumptuous master bedroom suite sits at one of the house with a huge his/her walk in closet & master bath complete with a walk in shower, soaking tub and his/her vanities all done in neutral tones of off whites. The 4th bedroom is complete with a study with built in desks, shelving & storage bench. The basement another fantastic floor ripe for entertaining with a game room (could also be used as a seating area), media room, 2nd kitchen, gym & full bathroom. There are so many hidden details in this house we would love to show you including the surround sound throughout . #lovewhereulive!



























































































