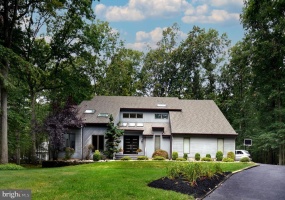Sort Option
- Listing ID
- Built up Area
- Price
- Pictures
- Add date
- Featured
Grid
List
6102 MONMOUTH AVENUE, VENTNOR CITY, New Jersey 08406
5Bedroom(s)
3Bathroom(s)
8Picture(s)
4,000Sqft
Located in the quiet back bay of Ventnor sits these two bay front homes and vacant lot behind them. Each home features two boat slips, an expansive back deck and wrap around porch. Enter 6102 on the second floor into the sun filled kitchen, through the kitchen you will walk into the bright dining area that flows right into the living space with stunning bay views.
1823 ROUTE 206, SOUTHAMPTON, New Jersey 08088
10Acre
Prime Highway Commercial Property, NOT IN PINELANDS. 10+ acres, but Owner will subdivide into 2+ acre lots. Road frontages on State and County Highways. No Wetlands. Located next to a very busy post office, serving three municipalities. Perfect retail, auto, food or dollar store location.,Great location, bring your investors, developers or users. Owner will subdivide into smaller lots.
455 MAIN STREET, SEWELL, New Jersey 08080
36Picture(s)
11.97Acre
Investment opportunity for 11.97 acres in up and coming Mantua Township. Property consists of single family home with 2361 sq ft house and 7 bay garage with 2 lifts and store front. Value is in the redevelopment of the land. Ideal for professional executive campus, medical complex. Public water and sewer located within 450 feet of current house.
2180 HEDDING ROAD, COLUMBUS, New Jersey 08022
25Picture(s)
3.61Acre
Located in Columbus, NJ this income producing property with 6 long term tenants is ideal for your investment portfolio. Situated on over 3.6 acres, the property has a fully leased 9,000 SF building with five overhead doors and bays and also 26 truck spots leased on a monthly basis. Cap rate is a solid 9.0%.
HIGH STREET, MULLICA HILL, New Jersey 08062
2Picture(s)
12.08Acre
PRIME 12 Acre Parcel Sought After High Street LOCATION in Mullica Hill. Front field portion is approx. 8 acres and the rear portion is approx. 4 acres backing to Raccoon Creek. Currently Farmland Accessed.nnProperty located to the left of #110 High Street. Sign on property.
848 YARDVILLE ALLENTOWN, HAMILTON, New Jersey 08620
5Bedroom(s)
3Bathroom(s)
52Picture(s)
5,380Sqft
FARM - One of a kind historic home set on almost 11 acres with other structures. Spacious entry way leads to a large formal living room with a bar for entertaining. Plenty of room to host holiday gatherings. Dining room with fireplace and attractive mantle will accommodate all of your guests and family members around the table. Custom built pocket doors between the kitchen and dining room.
848 YARDVILLE ALLENTOWN, HAMILTON, New Jersey 08620
52Picture(s)
11Acre
One of a kind historic home set on almost 11 acres with outbuildings. Spacious entry way leads to a large formal living room with a bar for entertaining. Plenty of room to host holiday gatherings. Dining room with fireplace and attractive mantle will accommodate all of your guests and family members around the table. Custom built pocket doors between the kitchen and dining room.
12 HARBOURTON RIDGE DRIVE, PENNINGTON, New Jersey 08534
5Bedroom(s)
3Bathroom(s)
35Picture(s)
5,200Sqft
Welcome to Harbourton Ridge. This custom designed and built home with three car attached garage on a treed, 2 plus acre lot is located on a secluded, bucolic cul de sac . The cathedral ceiling and large windows through out bring lots of light to the home. The large eat-in kitchen features a pantry, stainless steel appliances, granite counters and breakfast nook.
848 YARDVILLE ALLENTOWN ROAD, HAMILTON, New Jersey 08620
5Bedroom(s)
3Bathroom(s)
52Picture(s)
5,380Sqft
One of a kind historic home set on almost 11 acres with other structures. Spacious entry way leads to a large formal living room with a bar for entertaining. Plenty of room to host holiday gatherings. Dining room with fireplace and attractive mantle will accommodate all of your guests and family members around the table. Custom built pocket doors between the kitchen and dining room.
1 DOGLEG LANE, LAWRENCEVILLE, New Jersey 08648
3Bedroom(s)
2Bathroom(s)
53Picture(s)
2,902Sqft
NEW, LUXURIOUS MODEL HOME! Active Adult Country Club living with golf, fitness, restaurants and more! The Augusta Floorplan is an End Unit! This home features plenty of windows for amazing natural light, a beautiful stair case and dramatic two-story foyer, and a first-floor owner's suite as well as two oversized bedrooms on the second floor with very large closets.











